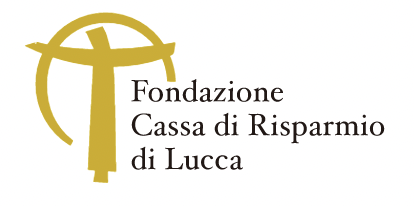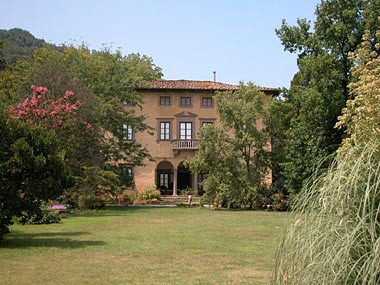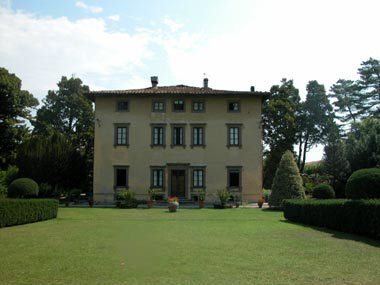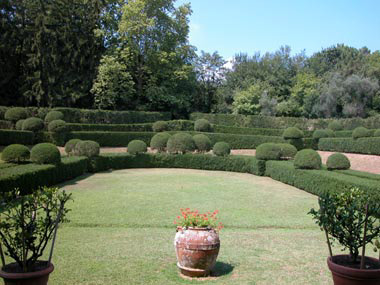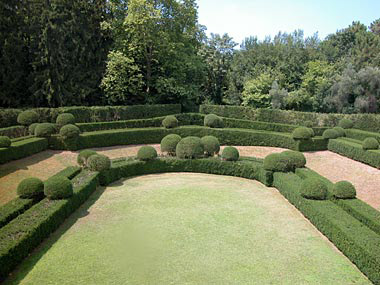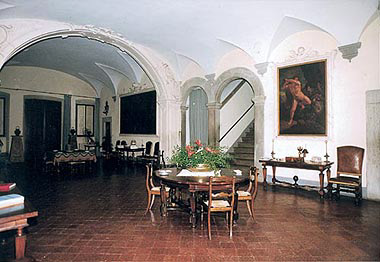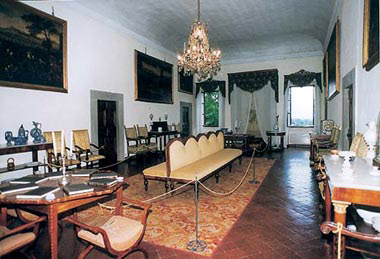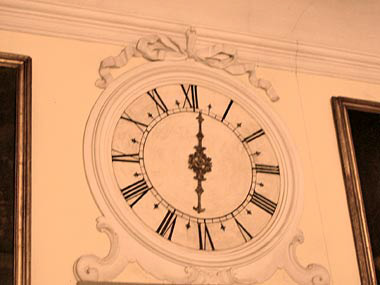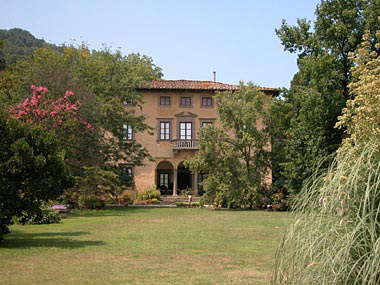
Villa Bernardi in Vicopelago, is an example of the permanence of severe renaissance form in Lucchese architecture during the 1600's. The villa is presented as an impressive and balanced cubic block and the façade has a strongly symmetrical composition. There are five openings on each of the three floors i.e. three central ones which are close together and two lateral ones which are further apart. They are all in line with those on the other floors. They are all underlined with cornices made from stone from Marlia. The three central openings on the first floor are formed by the arches of the portico, and is accessed by a stairway. The openings on the first floor are larger than the ones on the second floor which are consequently larger than those square ones on the top floor. This arrangement gives the villa an appearance of solemn solidity. The central window on the second floor, the main focal point of the façade, has a balcony and is surmounted by a divided tympanum.
The villa's interior conserves the original 15th century furnishings along with other commissioned over the course of time by the family, who have always been the owners of the building.
The uphill facing part of the garden is very noteworthy for its verdure theatre made out of Buxus semperviens. The hedges, shaped in low parallelepipedons and surmounted with spheric forms, divide the amphitheatre space into more floors. This geometric layout creates a great thatrical effect. This theatre is found at the back of the edifice.
Gallery:
Details:
- BELLI BARSALI ISA, La Villa a Lucca dal XV al XIX secolo, De Luca, Roma, 1964
- CAZZATO V., FAGIOLO M., GIUSTI MARIA ADRIANA, Teatri di Verzura: la scena del giardino dal Barocco al Novecento, Edifir, 1993
An epigraph dates the villa back to 1615. According to Isa Belli Barsali, its construction was modelled on Villa Burlamacchi, known today as Rossi a Gattaiola, which dates back to the middle of the previous century. There are strong parallels in both their almost cube blocked structures and in the presence of a portico on the first floor. Inside the villa, there is a miniature wooden model of a plan for the layout of the garden facing uphill. This 18th century plan, interesting for its French style arrangement of the flowerbeds and elaborate parterres was never put into practice as the layout which is still present today, was preferred. The part of the garden facing downhill dates to the 1800's while the zone with fountains and statues to the right of the building belongs to the 17th century.
Information:
Summer: 9.30-12.00 and 15.00-19.30
Winter 10.00-12.00 and 14.30-17.30


